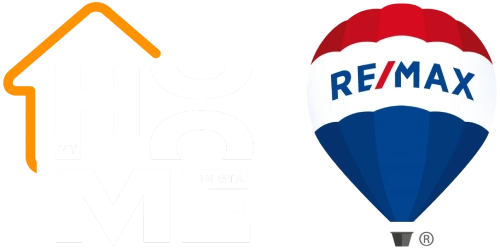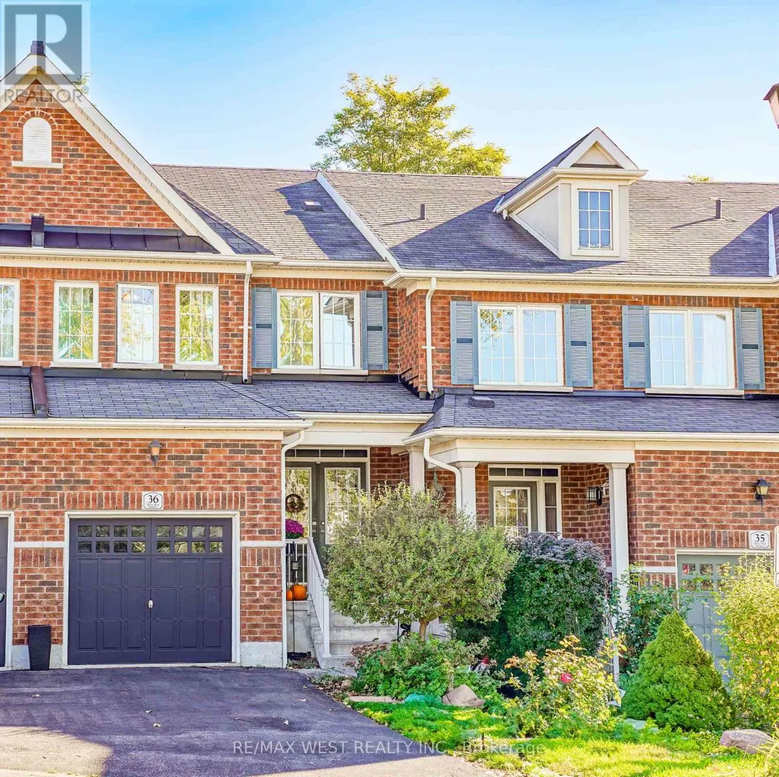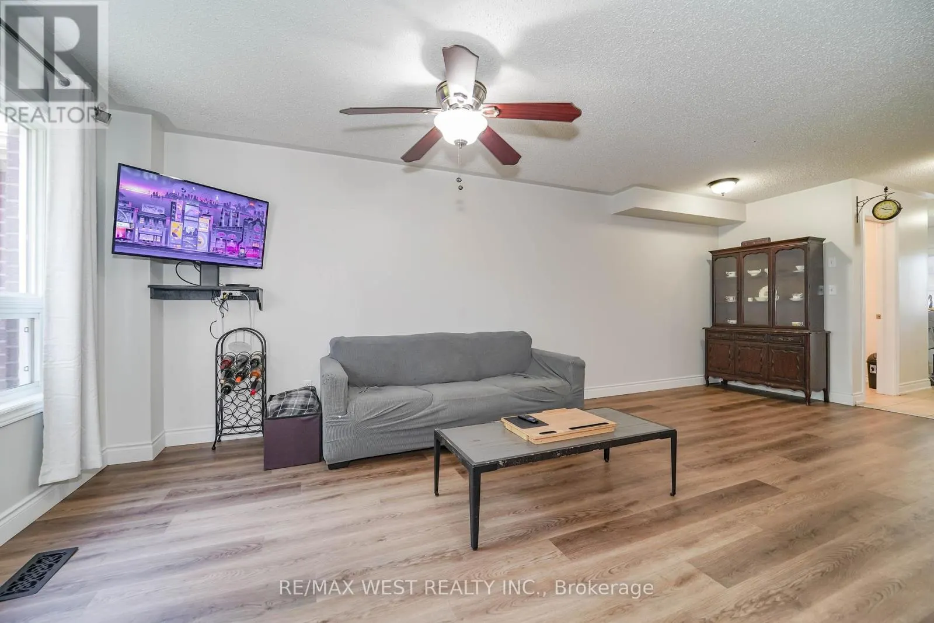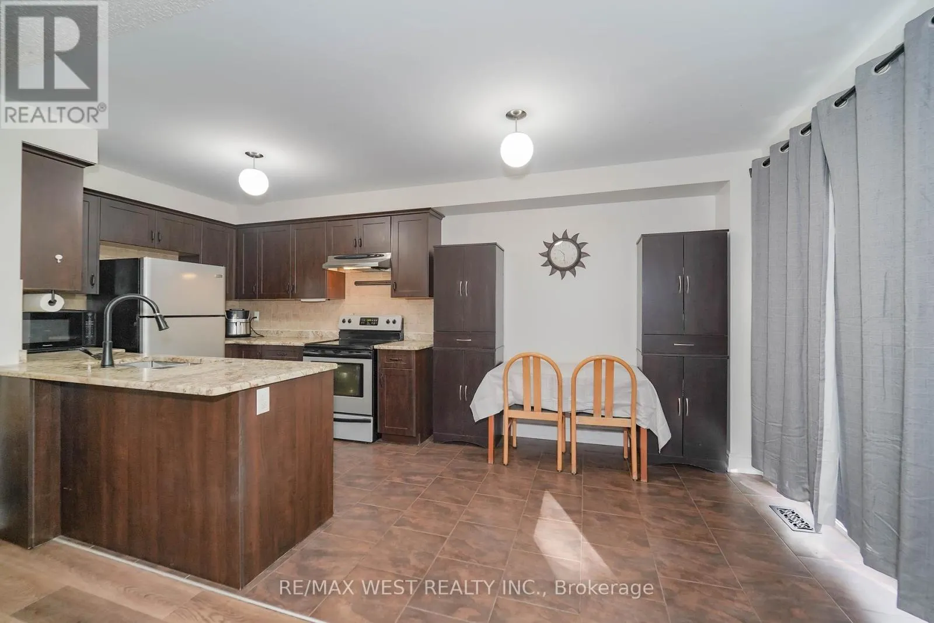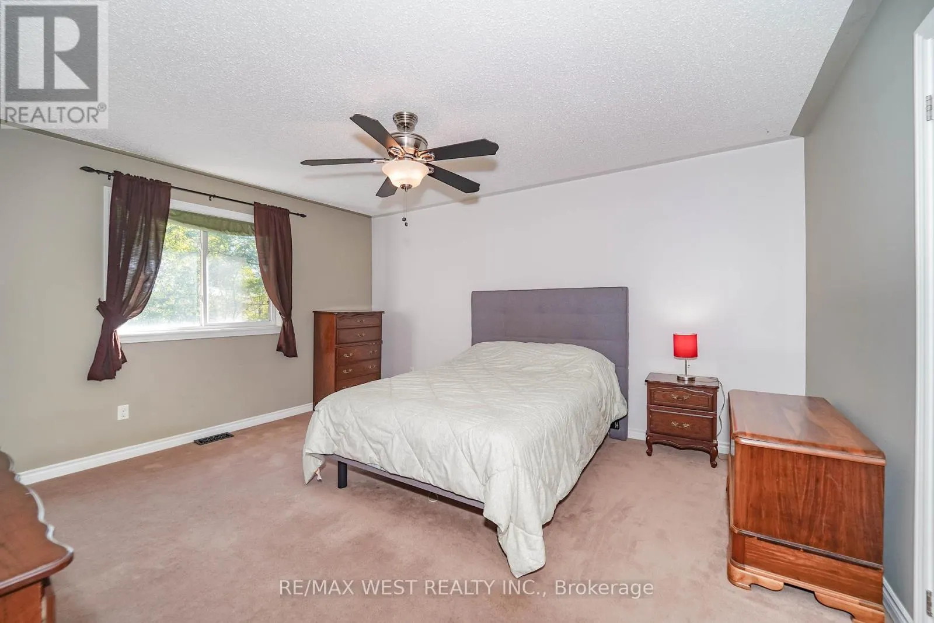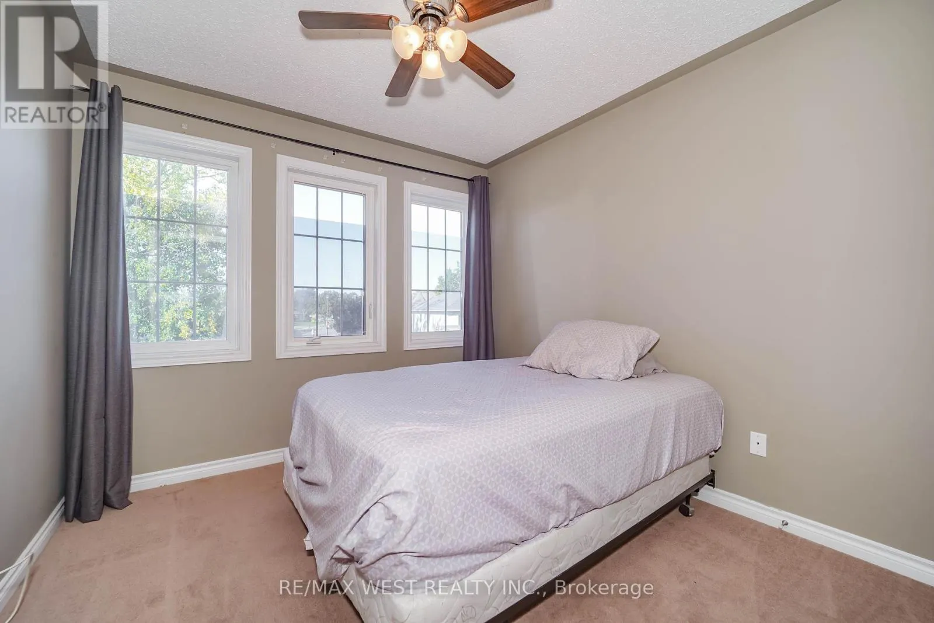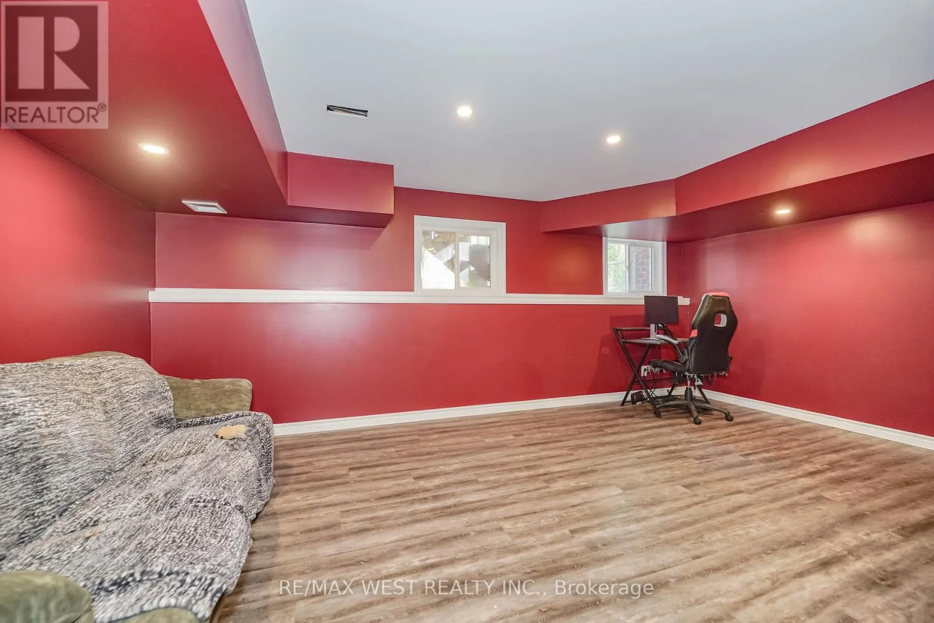Property Type
Townhome, Row / Townhouse
Parking
Garage: Yes, 3 parking
MLS #
E12457632
Size
1100 - 1500 sqft
Basement
Partially finished, Full (Partially finished)
Listed on
-
Lot size
-
Tax
-
Days on Market
-
Year Built
-
Maintenance Fee
$189.99/mo
